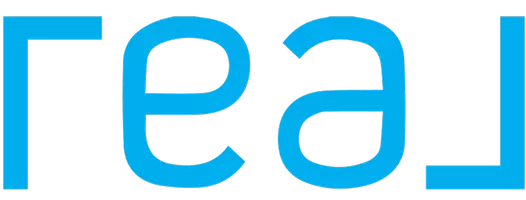Bought with Marcelle Hodges • Garceau Realty
$320,000
$315,000
1.6%For more information regarding the value of a property, please contact us for a free consultation.
5520 MEDWICK GARTH N Catonsville, MD 21228
3 Beds
2 Baths
1,591 SqFt
Key Details
Sold Price $320,000
Property Type Townhouse
Sub Type Interior Row/Townhouse
Listing Status Sold
Purchase Type For Sale
Square Footage 1,591 sqft
Price per Sqft $201
Subdivision Medwick
MLS Listing ID MDBC2119250
Sold Date 05/16/25
Style Colonial
Bedrooms 3
Full Baths 1
Half Baths 1
HOA Y/N N
Abv Grd Liv Area 1,216
Year Built 1956
Annual Tax Amount $2,729
Tax Year 2024
Lot Size 2,600 Sqft
Acres 0.06
Property Sub-Type Interior Row/Townhouse
Source BRIGHT
Property Description
Welcome to 5520 Medwick Garth N in the heart of Catonsville, MD! This charming 3-bedroom, 1.5-bath home offers a blend of comfort and convenience. The kitchen features stainless steel appliances and ample cabinet space, while the hardwood floors flow throughout the main and second levels. A brand-new roof and water heater are currently being installed, offering added peace of mind for years to come. Enjoy outdoor living with a screened deck and patio, perfect for relaxation or entertaining. The lower level is partially finished, offering additional living space or extra storage. Private parking in the rear adds to the home's convenience. Don't miss this opportunity—schedule your tour today!
Location
State MD
County Baltimore
Zoning R
Rooms
Other Rooms Living Room, Dining Room, Primary Bedroom, Bedroom 2, Bedroom 3, Kitchen, Game Room
Basement Other
Interior
Interior Features Dining Area, Breakfast Area, Wood Floors, Floor Plan - Traditional
Hot Water Natural Gas
Heating Forced Air
Cooling Central A/C
Flooring Wood
Equipment Washer, Dryer, Refrigerator, Dishwasher, Stove
Fireplace N
Appliance Washer, Dryer, Refrigerator, Dishwasher, Stove
Heat Source Natural Gas
Exterior
Exterior Feature Screened, Porch(es)
Fence Rear
Water Access N
Roof Type Asphalt
Accessibility None
Porch Screened, Porch(es)
Garage N
Building
Story 3
Foundation Concrete Perimeter
Sewer Public Sewer
Water Public
Architectural Style Colonial
Level or Stories 3
Additional Building Above Grade, Below Grade
Structure Type Dry Wall
New Construction N
Schools
School District Baltimore County Public Schools
Others
Senior Community No
Tax ID 04010104351660
Ownership Ground Rent
SqFt Source Assessor
Acceptable Financing Cash, FHA, Conventional, VA
Listing Terms Cash, FHA, Conventional, VA
Financing Cash,FHA,Conventional,VA
Special Listing Condition Standard
Read Less
Want to know what your home might be worth? Contact us for a FREE valuation!

Our team is ready to help you sell your home for the highest possible price ASAP






